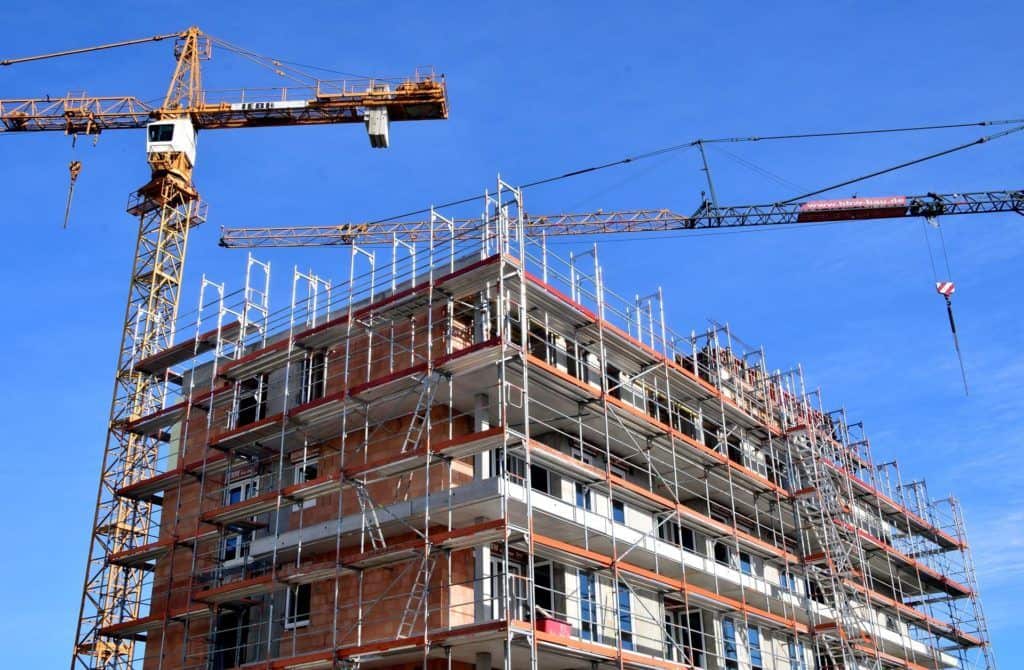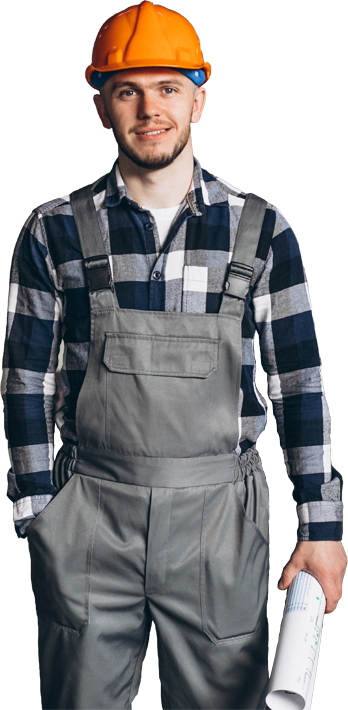What is Frame Facade Scaffolding?
Before moving on to the frame facade scaffolding, it is significant to present the definition of scaffolding is and why it is needed in construction site projects.
What is scaffolding? Let's first make this concept clear. Scaffolding is a provisional framework that is built under or around the building/project for different purposes. Among the uses of scaffolding, we can count construction, repair, cleaning, or support. It provides the crew with a sturdy platform to work and carry out the necessary work. Additionally, it assures the safety of the staff and continuance of the work in the construction site.
There are mainly two types of scaffolding: frame facade scaffolding and load-bearing scaffolding, each of which addresses different needs.
What is Frame Facade Scaffolding?
Frame Facade Scaffolding is the temporary construction element built around the building to conduct the construction, repair, renovation, maintenance, cleaning, or painting under the conditions that ensure the safety of the people and the project. While it is widely preferred in all kinds of construction and renovation projects, this type of scaffolding also can be used in shipbuilding and manufacturing areas.
It provides maximum safety for the workers and secure platforms to move and work around the project. Furthermore, it offers a practical and reliable method of moving and elevating the construction materials to the upstairs.
AET Universal Company provides services to domestic and foreign firms with its wide range of high-quality products such as mold release agents and tierod accessories.
What are the types of Frame Facade Scaffolding?
Facade scaffolding also offers different types which are best for various purposes. While modular scaffolding provides mobility during work with its wheeled platforms, flanged scaffolding provides practicality for serve for easy installation. Lastly, safe H-type scaffolding is designed to bear a higher volume of loads.
What are the parts of Frame Facade Scaffolding?
Although the parts of the facade scaffolding vary depending on its type (modular, ring-lock pr Safe H-Type), platforms, guardrails, adjustable feet, wall stands, shafts, different types of heads are commonly used. Furthermore, pipes, planks, ledgers, and girders are also among the parts which are used to build this type of scaffolding.
What are the safety features of Frame Facade Scaffolding?
- Two guardrails on each of the platforms at the knee and waist levels.
- Locking platforms to assure the safety of the workers when they are on them.
- Adjustable foots.
- Toeboards to prevent the fall of materials and loads.
- Putlogs fixed into the wall.
How to install the Frame Facade Scaffolding?
To ensure maximum safety and utilization of the system, the frame facade scaffolding must be installed per the instructions. The crucial things to be considered are;
- The design of the scaffolding must be prepared before installation.
- The scaffolding and its materials must have relevant certification (CE, TSE, etc.)
- The static calculation regarding the scaffolding must be made.
- The ground and area on which the scaffolding will be installed must be inspected and tested.
- The necessary caution signs must be placed on the construction site.
- All the safety equipment and fittings must be complete.
- Expert workers must carry out the installation under the surveillance of the engineers.
For further details and information about the please contact our experts on https://www.aetuniversal.com/contact




